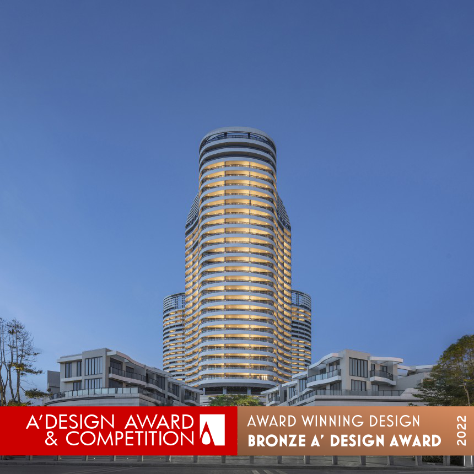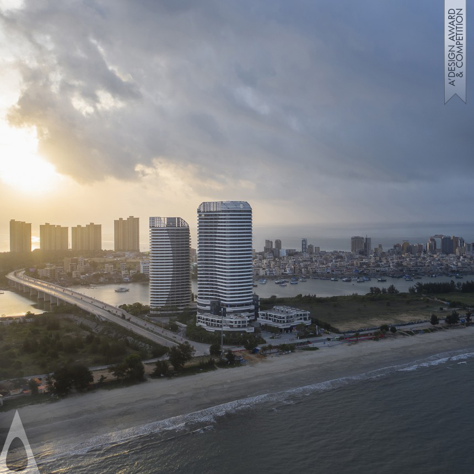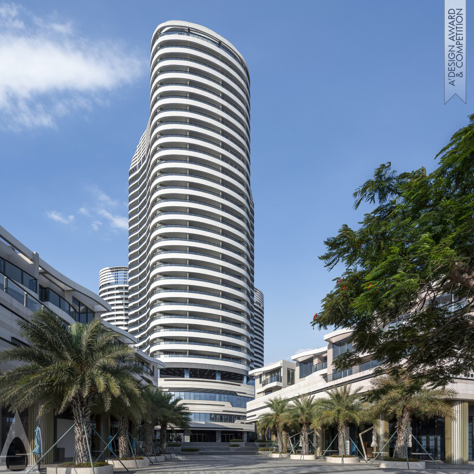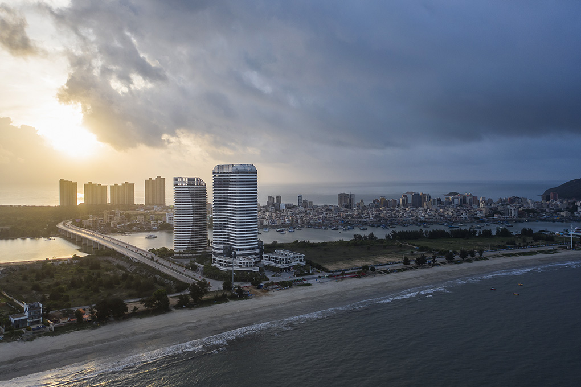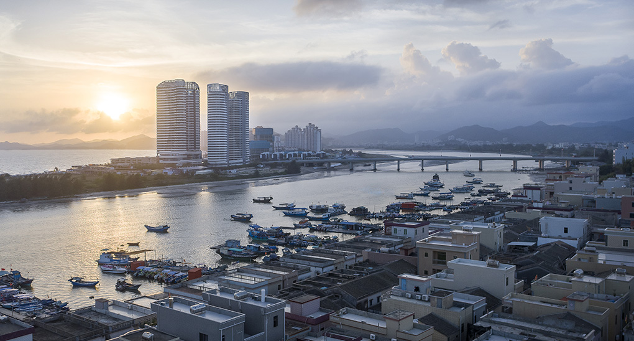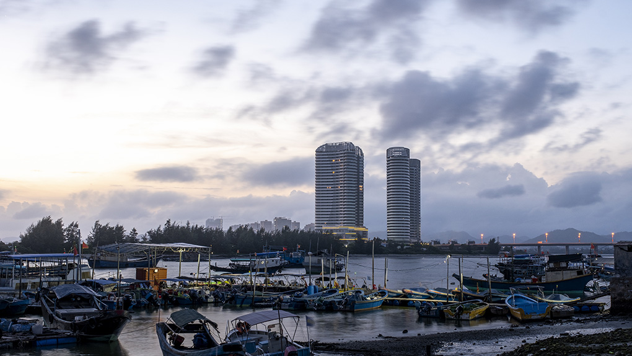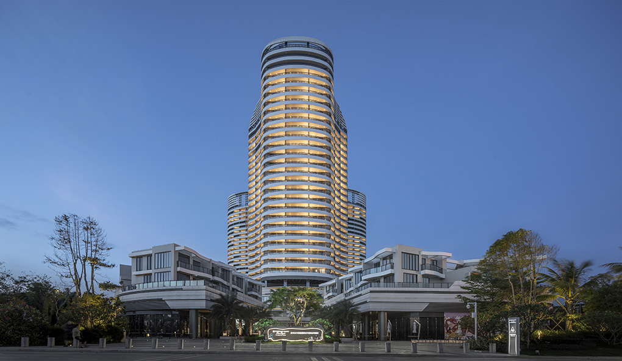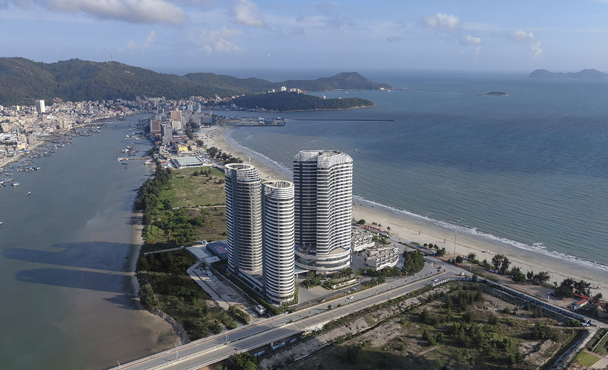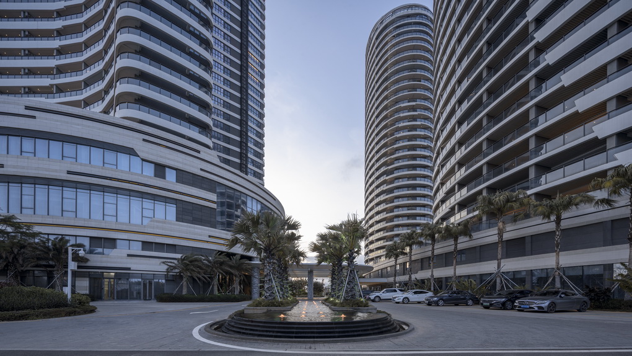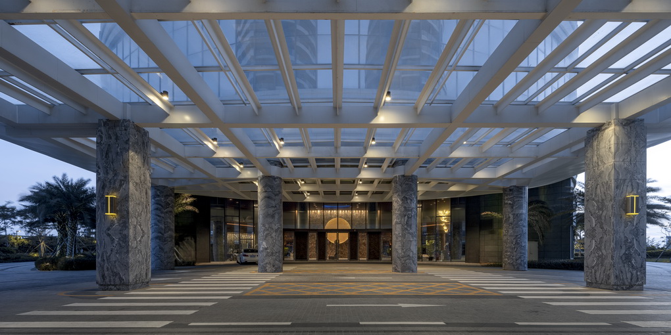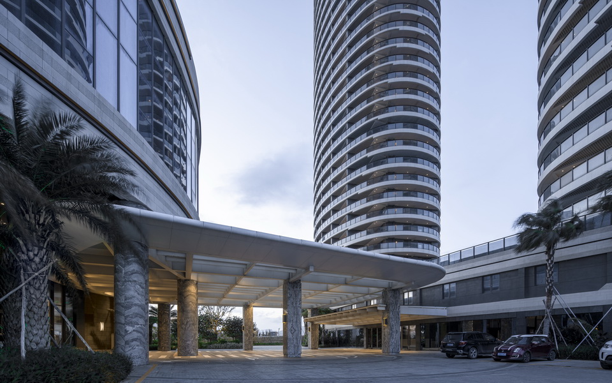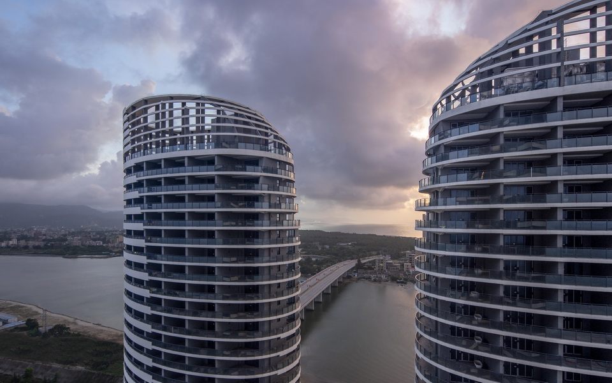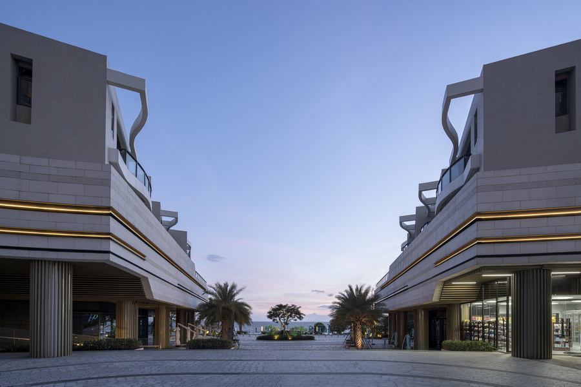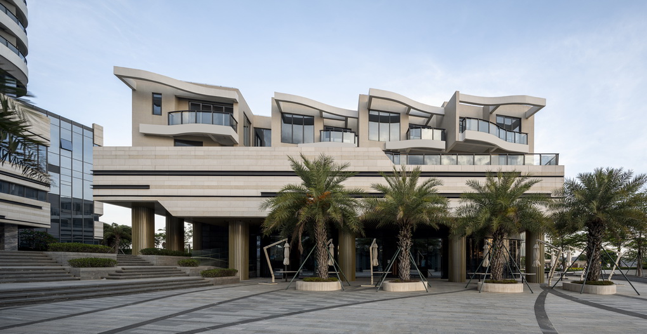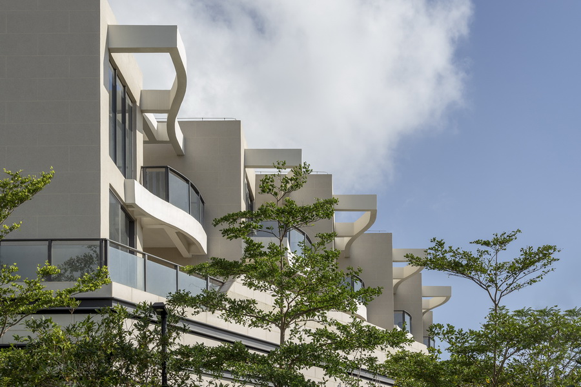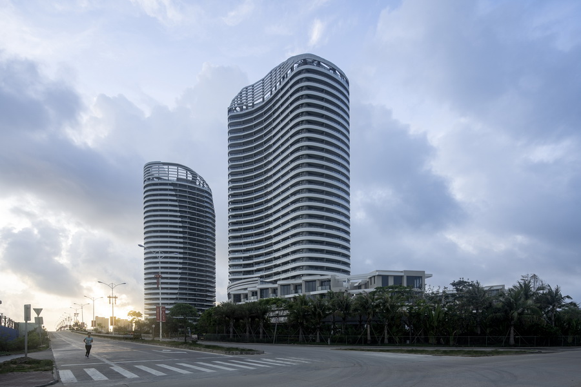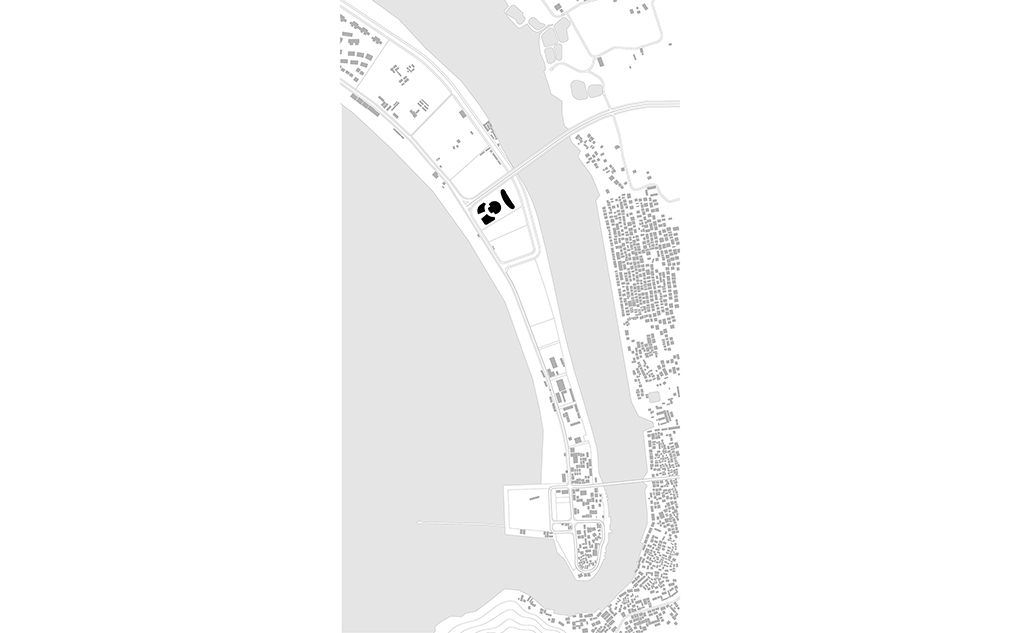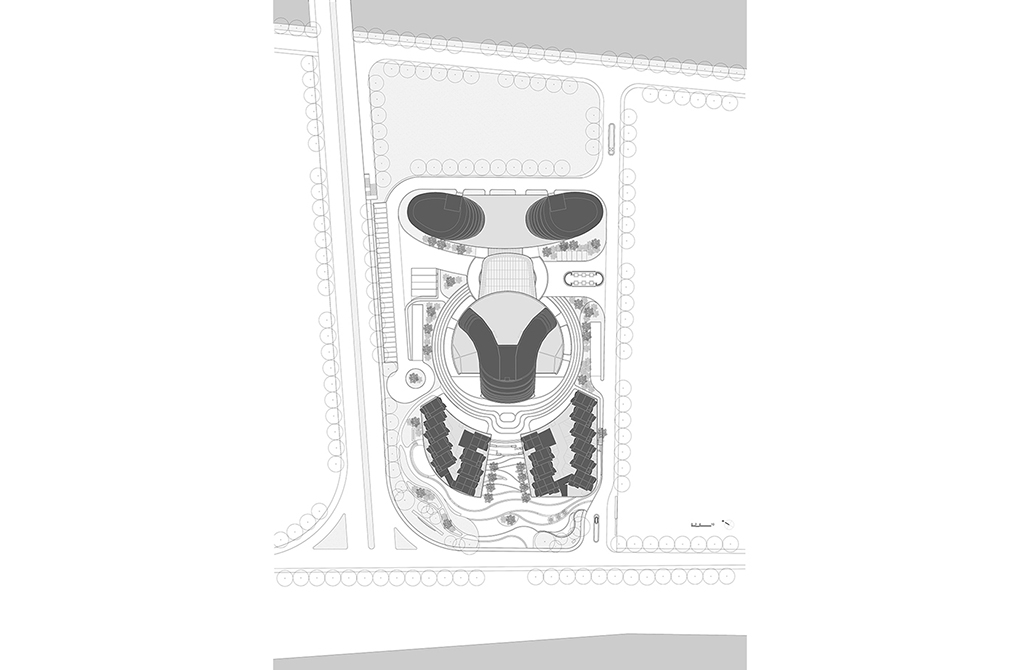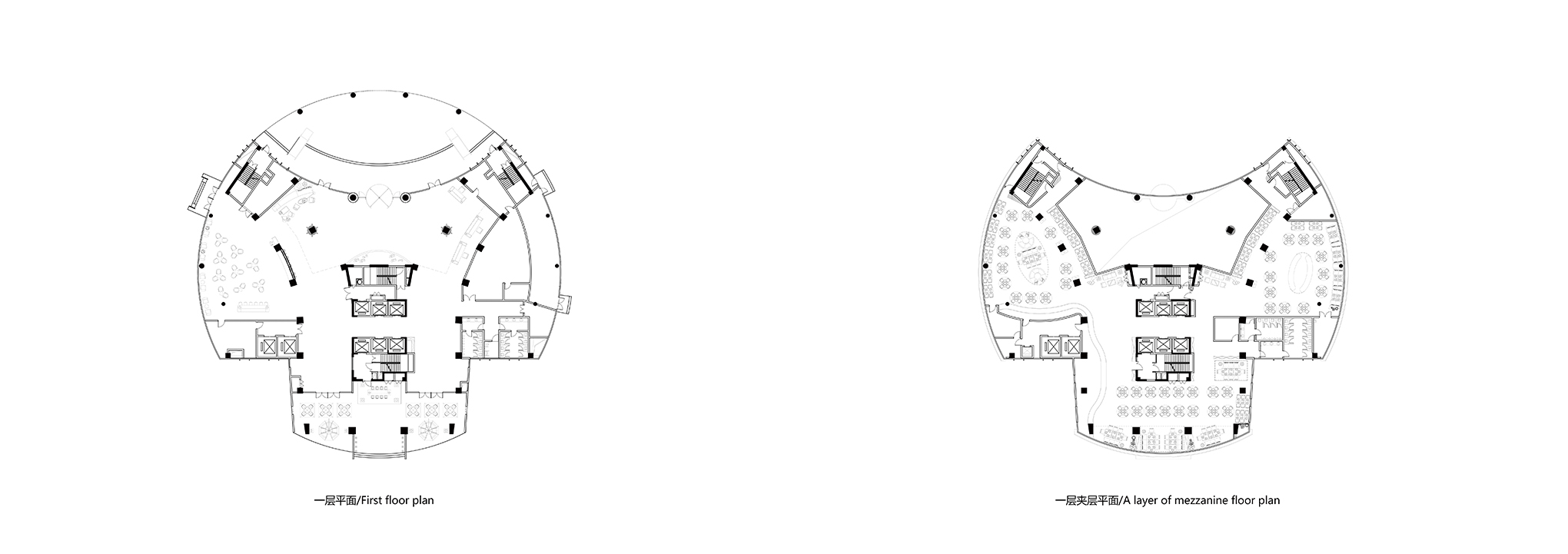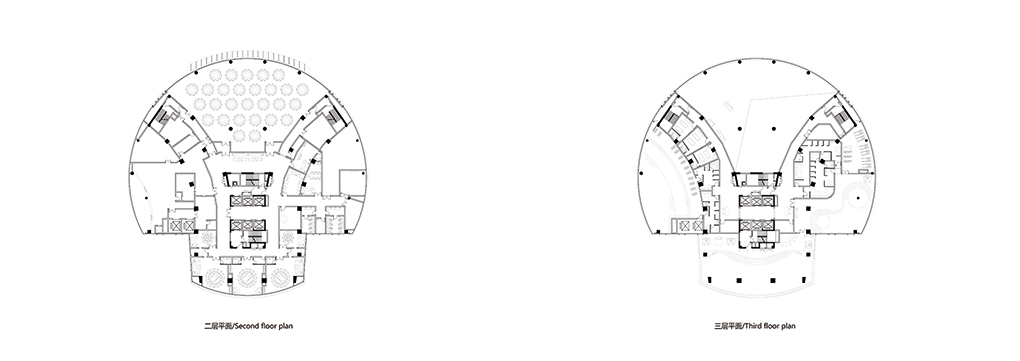Location: Huidong, Guangdong, China
Type: Hospitality
Size: 81,500sqm/831 Keys
Design/Completion: 2015/2018
Project Team: Wang He, Lu Hancui, Mai Qi, Zhang Shaobo, Zhou Nanlong, Yang Yan
The site is located inHuidongShuangyueBay, where has a unique natural landscape with two sides of sea view. There also has a quaint natural fishing village.On the west of the site is the white sand beach, which stretches for a few kilometers. It has a romantic view of the sea and beautiful sunset. Also on the east is a seascape with fishing boats moored and rehabilitated.
The high-rise building volumes are smooth curved shapes, using white colored and glass balconies to create a lightweight beachfront atmosphere. Changing the shape of white colored balcony create the crescent pattern on the façades, which metaphor the ocean waves and the double moons. The podium façade concept comes from rocks deposition texture and cracks erosion by seawater. Different width of stones with various texture and colors create layers of rock-like façade and rich volumes of shapes.
Respecting the small volumes of the fishing village and the natural growth of traffic flow, a relatively small volume of low-rise buildings are place at the main pedestrian access to the beach. These are hotel villas to reproduce the spatial dimensions of the fishing village, and meanwhile help to create comfortable spatial experience at the beach side. Hotel villas scatter like a natural village, while each can enjoy the unobstructed sea view. There is an axis within the overall layout, from the hotel main entrance, to the plaza and the entrance open area, and then to the beach space. The spaces are rich and full of fun. A large glass awning sitting between the three high-rise buildings is the hotel's drop-off area. Large awning canopy connects the semi-open lobby space, forming sequences, creating a sense of ceremony as the guests enter the hotel.
