After walking out of the landmark of Melbourne, Flinders Street Station, walk along with the main street that has the longest history,Swanston Street, then go north to the Chinatown, Little Bourke Street through the beautiful streets, and the landmark buildings on both sides. Finally standing at the corner of the Lonsdale Street and the Swanston Street, there is an urban complex that may not look like much but occupies the corner of the whole block. From a visitor's point of view, the complex has no striking dimension, no exaggeration of architecture, no even cultural and historical value, which can not become the focus of the tourists in the center of Melbourne that is actually without shortage of landmark buildings. But for the love of the city’s public life, the cluster of city buildings, QV (Queen Victoria Village) plays a diverse and rich role in the lives of citizens, which benefits for walking, dating, resting and consuming.
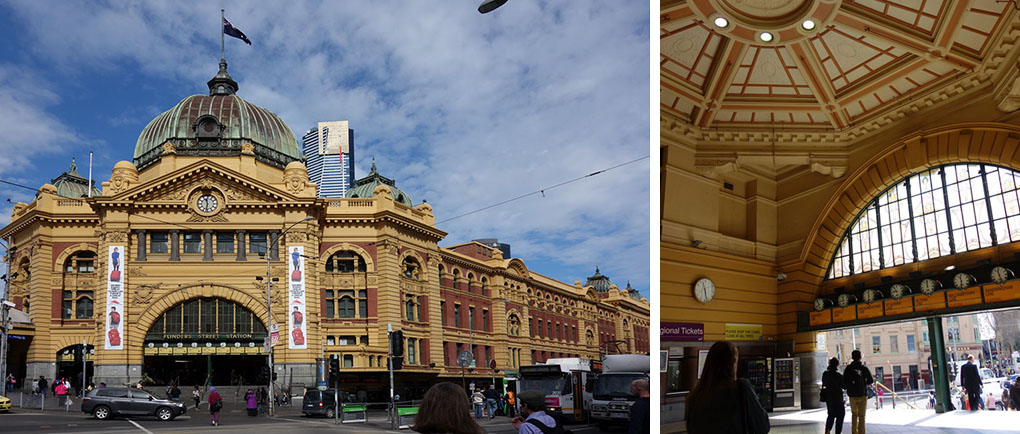
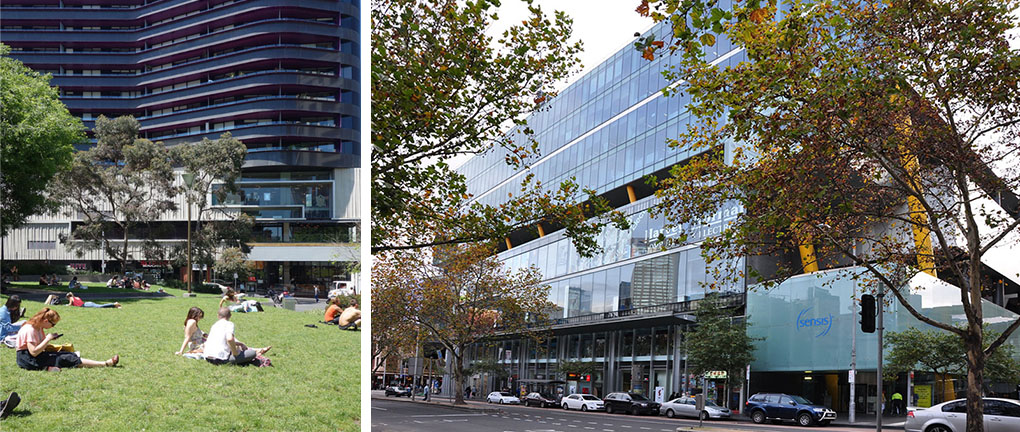
This project costs six hundred million dollars and completed in 2003, covering 1.8 hectares, which was rebuilt on the site of women's hospital of Queen Victoria that has historical value. The ancestors of Melbourne laid the cornerstone for the Princes Bridge in 1846, as well as for the the Melbourne hospital (later called women's hospital of Queen Victoria) , which makes the area of great historical significance 1. As one of the most important urban development project since the turn of the century, after women's hospital was closed in 1987, the building blocks underwent twists and turns for nearly 10 years. Until 1999, sold nearly seven years later, it was announced the plots eventually reverted to Melbourne city, and developed into the QV "urban villages" program.
QV is full of ambition as the important urban revitalization project of the central city of Melbourne. The "urban village" is supposed to be high density, multi-purpose block, containing the different functions of retail, business, and living. It is divided into four main parts: on the east side there are two high-rise buildings, and along the west main street it is the Swanston Street. To get around height limits in the capital, new buildings are on the short side to ensure the dome of the state library of Victoria on the north is not obscured.
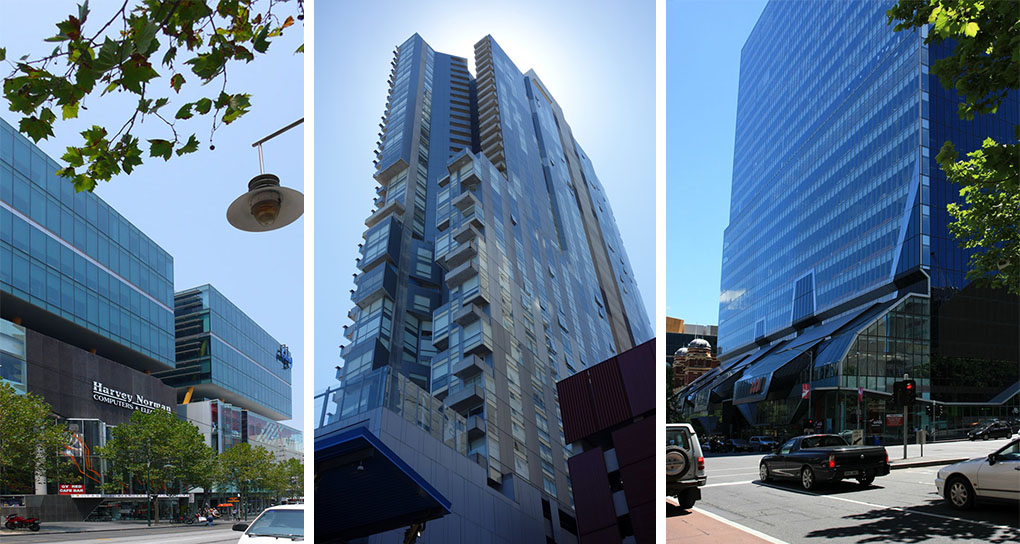
In the construction of QV a new urban design strategy was ever put forward. It is in the use of montage that the designs of different buildings by selecting different architects with a long-term plan would be showed. Eventually a number of renowned architects of Melbourne design the different parts. John Wardle designed QV1 - a high-rise apartment, and McBride designed QV2 - a multi-layer apartment. Denton Corker Marshall designed QV3 - Sensis’ office buildings, while Lyons designed the highest BHP Billiton headquarters. The design styles and the techniques of the buildings are not identical, while space structures and the languages also have different characteristics, which shape diverse, rich architectural space interface in the city blocks, filling the drab the single large buildings bring. And small space between the buildings is special designed as a number of traditional streets of Melbourne named after characters of the site. These new streets inherit the layout and texture of Melbourne city space, preserve historical streets and city arcades, keep the memory of the city.
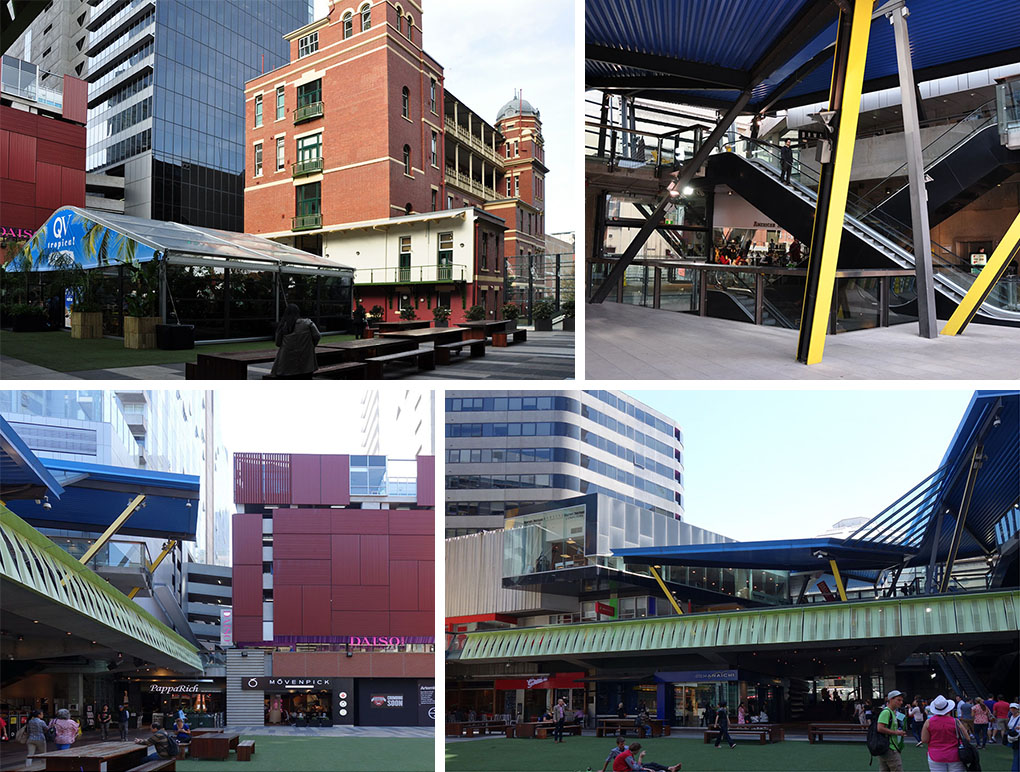
The center of the blocks is an outdoor public square, which is located adjacent to the only building preserved from women's hospital of Queen Victoria - the site is located in women's center of Queen Victoria, in 210 Lonsdale Street. The red-brick building of elegant style of Edwardian eras, decorated with beautiful porches, domes and unique window frames, surrounded between the bright and shiny glass screen wall and square box, is as if to say the historical vicissitude and the development of the city. And it is with the new surrounding buildings to witness the contrast of the new and old history, reviving people’s memories of the base.
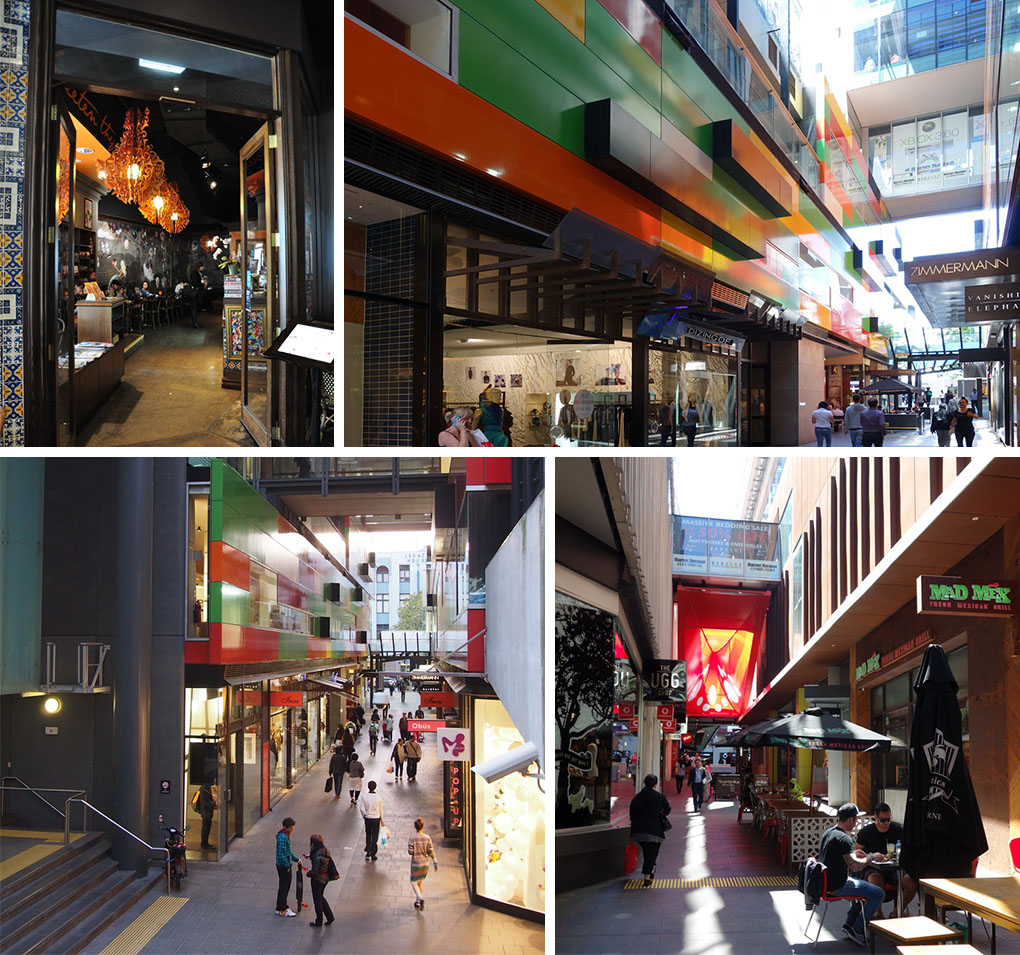
QV now has become one of the most important business activities in the most prosperous place of the central Melbourne, showing the huge commercial value. And as a city building, its value lies in trying to integrate real public life and public space in the privatization of the commercial space, seeking the harmony of the civil responsibility of commercial, retail and public buildings along the street, and respecting for the traditional urban texture. These open pedestrian streets have the abundant cultural connection with the history of the base, implanting to Melbourne's most characteristic city space. As some critics say "the challenge of this project is to show the richness and diversity of Melbourne city in a single complex – the over 100-year historic characteristics", and "the reflection to the simplification, reserved box space of city shopping centers"2. In architect's words, the project was created in response to the history of the 19th century in Melbourne, to celebrate the city life of Melbourne through the contemporary architectures and designs.
[1] http://www.qv.com.au/Centre-Info/About-QV.html
[2] http://dynamic.architecture.com.au/awards_search?option=showaward&entryno=20043155